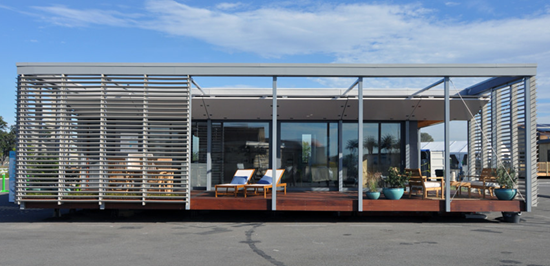
World's Best Solar Homes: See 14 Inspiring Student Designs
By Wendy Koch, National Geographic News, 19 October 2015.
By Wendy Koch, National Geographic News, 19 October 2015.
After Hurricane Sandy pummelled the New Jersey shore in 2012, college students took action. They designed and built a solar home that could survive fierce winds, produce electricity during blackouts and even allow neighbours to charge their electronics.
A team from the Stevens Institute of Technology, based in Hoboken, New Jersey, took top honours at the Solar Decathlon 2015, a biennial contest sponsored by the U.S. Department of Energy that ended Sunday in Irvine, California. Fourteen teams, representing 23 colleges from five countries, competed to build the most affordable, attractive, and efficient solar-powered home.
Stevens’ SURE HOUSE, conceived as the “Coastal Home of the Future,” obtained the most points overall and scored highest in seven of the 10 individual categories, including architecture, engineering, and market appeal. Stevens also competed in the 2011 and 2013 decathlons.
“This project was about creating a real, liveable residence for families in coastal communities who will be hardest hit by the effects of climate change,” said A.J. Elliott, a graduate student on the Stevens’ team. The house has bi-folding storm shutters, made with a composite foam core and wrapped with fiberglass, to block debris and water during inclement weather.
Second place, overall, went to the University at Buffalo (State University of New York), which featured an indoor greenhouse for growing food year-round, and third place went to California Polytechnic State University, San Luis Obispo.
Many of the homes include vertical gardens, expansive patios, movable walls and floor-to-ceiling smart windows. They had to produce at least as much power as they use and also charge a car. Each team got US$50,000 from the DOE but had to raise the rest of their money - an obstacle that forced some colleges, including Yale, to withdraw.
Two teams won the affordability contest by spending less than US$250,000. The University of California, Davis came in just under the wire with a home estimated to cost US$249,312. The least expensive home, estimated at US$120,282, was built by a team comprised of Western New England University, Universidad Tecnológica de Panamá, and Honduras’ Universidad Tecnológica Centroamericana.
1. SURE HOUSE
The Stevens Institute of Technology won the Solar Decathlon 2015 with the SURE HOUSE that was designed to withstand hurricane winds and flooding. It has fibre-composite shutters and an “islanding” solar array that will power the house during blackouts.
2. INhouse
California Polytechnic State University, San Luis Obispo, earned third place with the INhouse that blends indoor and outdoor space via a translucent patio roof of bifacial solar panels and a 15-foot glass wall that folds back like an accordion.
3. Nest Home
Missouri University of Science and Technology, which placed fifth overall, creates the Nest Home, a triangle - inspired by the shape of a bird’s nest - with three decommissioned shipping containers around a central gathering space, giving both privacy and togetherness.
4. NexusHaus
The University of Texas at Austin and Technische Universitaet Muenchen collaborated on the NexusHaus, a home, which placed fourth overall, that circulates air and provides shading from summer sun via a dog trot or breezeway and a covered deck on the south side.
5. ShelteR3
Missouri’s Crowder College and Drury University use a strong, multi-layered wall assembly of sheathing, polycarbonate, and fibre cement cladding so the ShelteR3 home can withstand storms like the tornado that flattened the nearby town of Joplin.
The Missouri home's living room has floor-to-ceiling windows with hurricane-rated glass that provide light but also offer protection during storms.
6. Casa del Sol
Mimicking California’s state flower - the golden poppy - the Casa del Sol opens to the sun during the day and closes at night. It’s a joint project of the University of California-Irvine, Chapman University Irvine Valley College, and Saddleback College.
7. Reflect Home
California State University, Sacramento blends indoor and outdoor space with an exterior that’s inspired by local Craftsman bungalows and small mid-century ranch homes.
The Reflect Home features an open, modern living area with continuous wall and ceiling materials that break down the barrier between indoor and outdoor space.
8. Alf House
Ranking third for affordability, the Alf House offers a central gathering space that includes living, kitchen, and dining areas. It’s the collaboration of the State University of New York at Alfred College of Technology and Alfred University.
9. STILE House
Made of recycled shipping containers and an arch that supports an array of solar panels, this home combines elements of Appalachian and Roman architecture. It’s the work of West Virginia University and University of Roma Tor Vergata.
10. DURA
Designed for city use, DURA is a modular, robust wood frame designed by the New York City College of Technology. It can be quickly assembled as a single unit or stacked as a four-story configuration.
11. EASI House
This simple two-bedroom, 680-square-foot modular home was the decathlon’s least expensive and lowest scoring entry overall. It was built by Western New England University, Universidad Tecnológica de Panamá, and Universidad Tecnológica Centroamericana.
12. Aggie Sol
The University of California, Davis, designed the Aggie Sol, a double-wide, factory-built, two-bedroom home for underserved farmworkers. Its butterfly-sloped roof drains water to a single valley, requiring fewer gutters and simplifying rainwater collection.
13. GRoW Home
The University of Buffalo, State University of New York, won second place overall with the GRoW Home that includes a “growlarium” - a greenhouse in the winter and solarium in the summer. A canopy covers the enclosed area, serving as a trellis for plants.
14. Indigo Pine
Clemson University created a unique framing system, called Sim[PLY]. Thousands of pieces of plywood were individually numbered, flat-packed, and shipped to the building site. Like a 3D puzzle, they lock together with stainless steel zip ties.
Designed for a family of four, the Indigo Pine’s three-bedroom, 1,000-square-foot home offers a modern kitchen and flexible, open living spaces.
Photo gallery by Nicole Werbeck.
Photo gallery by Nicole Werbeck.

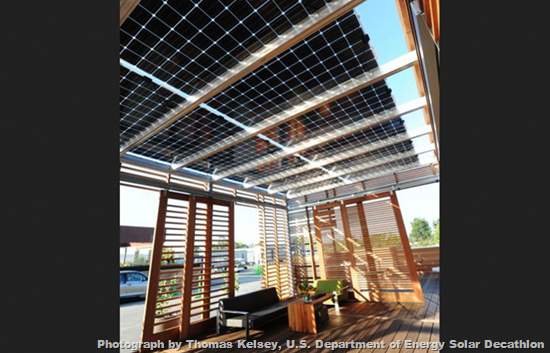

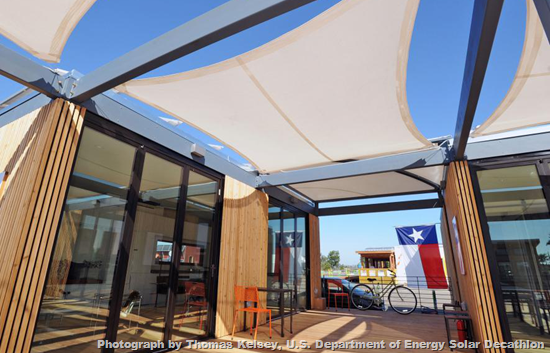
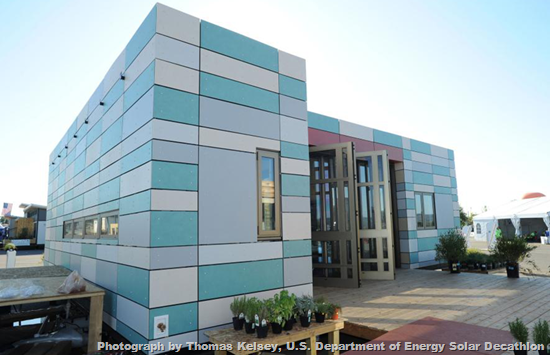

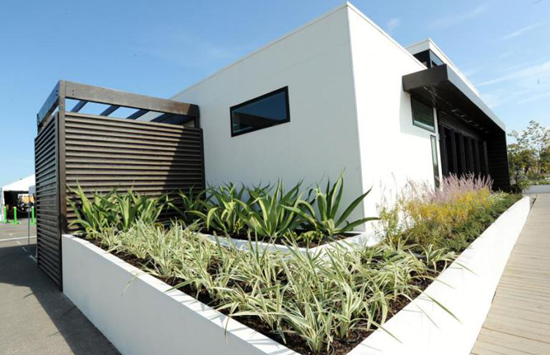
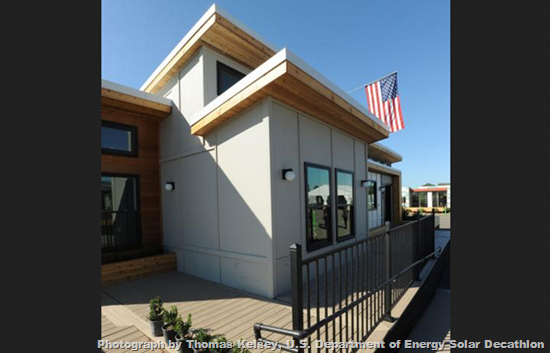
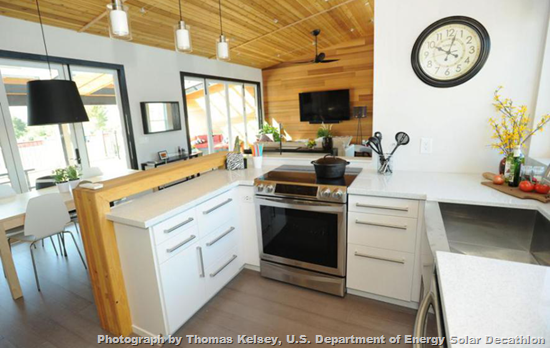
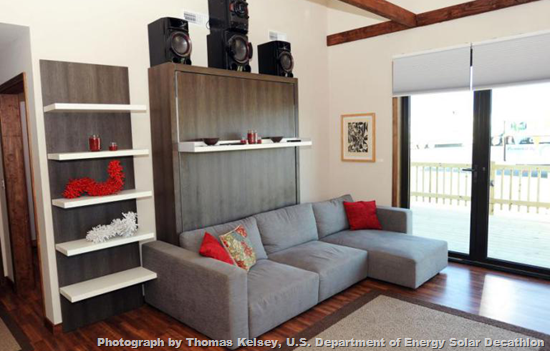
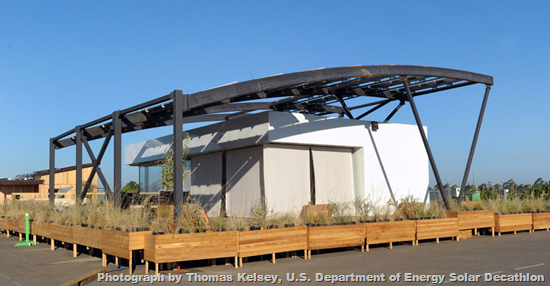






No comments:
Post a Comment
Please adhere to proper blog etiquette when posting your comments. This blog owner will exercise his absolution discretion in allowing or rejecting any comments that are deemed seditious, defamatory, libelous, racist, vulgar, insulting, and other remarks that exhibit similar characteristics. If you insist on using anonymous comments, please write your name or other IDs at the end of your message.