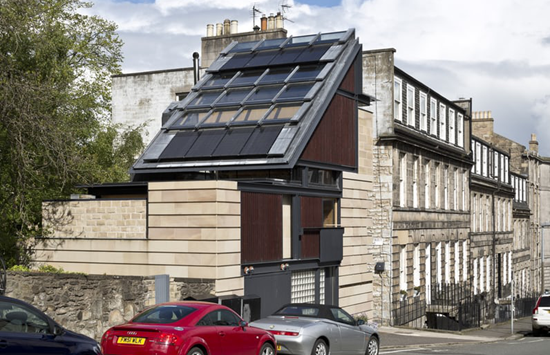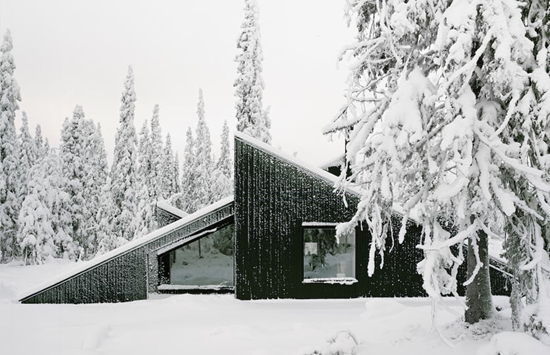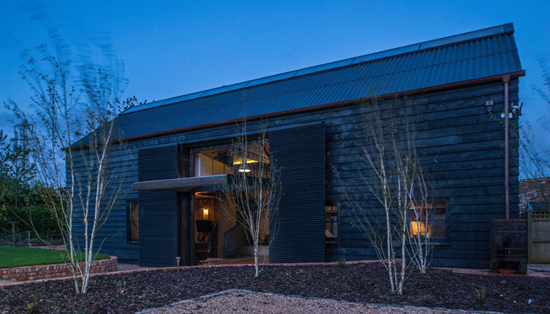
Hex keys to Bond villain chic: The best houses of 2016
By Adam Williams, New Atlas, 22 December 2016.
By Adam Williams, New Atlas, 22 December 2016.
Residential architecture often sees architects and designers at their experimental best, resulting in some of the most exciting projects we cover. From an affordable home that can be built using only a hex key to a luxury house with James Bond villain chic, read on for our pick of the top 10 houses of 2016.
1. Casa Brutale
With its ambitious melding of brutalist muscle and lair-like aesthetic that would make any SPECTRE boss house-proud, OPA's Casa Brutale seemed destined to stay on the drawing board, but then a wealthy CEO saw the project online and commissioned the firm to make it.
Currently under construction on a mountainside near Beirut, Lebanon, Casa Brutale is expected to be completed in 2018 for an estimated budget of US$2.5 million. The home is defined by its thick, unfinished concrete slabs and topped by a reinforced glass pool that doubles as a roof. A large glazed façade will offer views toward the capital.
Access to the interior will be gained by a long concrete staircase or via elevator from its three-car underground garage. It includes four bedrooms, four bathrooms, a lounge area, dining area (with concrete dining table), and kitchen.
2. Murphy House
Declared the 2016 RIBA House of the Year, Scotland's Murphy House looks to be a remarkably charming home.
Likened to the kind of home Wallace and Gromit might live in by the architect himself due to its many hidden secrets, Murphy House includes multiple pulleys and levers, which re-arrange sections of wall to open up the home to the sun. Sliding bookshelf ladders glide around a subterranean library, and a hidden bath is located in the master bedroom.
A solar array on the roof reduces grid-based electricity requirements and a high-tech air-circulation system provides fresh air throughout. Rainwater is collected for the toilet and sprinkler system.
3. Mrs. Fan's Plugin House
China's People's Architecture Office (PAO) recently completed Mrs. Fan's Plugin House for just US$10,000.
Mrs. Fan's Plugin House was commissioned by a young woman who wanted to live in her parents' former courtyard house in central Beijing, but the existing home was too dilapidated. Therefore, the firm partly knocked down the old structure and inserted the new prefab to expand what was left.
The home is based on the same prefab technology used in PAO's Plugin Tower and consists of modules which include insulation, interior and exterior finish, wiring and plumbing all squeezed into one molded part.
It was assembled by a small team in just a few hours, but has the potential to be constructed by two unskilled people within 24 hours using a single hex key.
4. Koda
Estonian firm Kodasema is developing a prefabricated concrete micro-home that can be assembled and installed within just seven hours. It's also reported easy to move if necessary, and is expected to fetch roughly €100,000 (around US$111,000), excluding transport costs, once it hits the market.
Koda requires no foundations. It can be placed on gravel, asphalt, and other surfaces, providing it has a level footing.
The home has a total floor space of 30.3 sq m (326 sq ft), mostly taken up by a living room and kitchen area on the ground floor. Also on the ground floor lies a bathroom, while stairs lead to a small bedroom and laundry room.
Koda's windows are quadruple-glazed and roof-based solar-panels reduce grid-based electricity requirements.
5. UFO 2.0
Those looking for an out of this world living experience could do worse than consider the UFO 2.0, by Italian mini-yacht company Jet Capsule. Though not yet available, the firm plans to launch a crowdfunding campaign soon to help get it built.
The UFO 2.0 is essentially a flying saucer-shaped houseboat that would allow you to sleep with the fishes, literally, with a bedroom that's submerged and glazed. The home has a total of three levels. The first floor includes the kitchen and bathroom, while upstairs lies a hot tub, a desk and seating, and the controls to maneuver it.
The submerged level will have one large bedroom and bathroom as standard, but different configurations could be chosen, too. Jet Capsule envisions the UFO 2.0 as having twin engines. The home will get its electricity from a combination of solar panels, wind power, and a water turbine could also be used.
All being well, Jet Capsule hopes to start delivering the first models in early 2018. We've no word on the price, but guess it will be around US$200,000.
6. Cabin Vindheim
Norwegian architecture studio Vardehaugen designed an off-grid cabin that cleverly riffs on the motif of a snowbound home that only has a roof protruding through the snow.
Located deep in the woods near Lillehammer, Norway, Cabin Vindheim consists of a series of sharply sloping roof sections that lend the impression of a larger structure hidden beneath the snow, but what you see above is all there is to the cabin. Its sloping form also serves as a ski jump and a toboggan/sledding run.
Inside, the interior is finished in waxed poplar veneer and there's a total of 55 sq m (592 sq ft) of floorspace available. This is split between a large living room, bedroom, a ski preparation room, mezzanine, and a small annex. Cabin Vindheim gets its electricity from a solar panel setup, while the kitchen includes a wood-fired oven.
7. Newberg Residence
Featuring in our American Institute of Architects Housing Awards coverage, Cutler Anderson Architects' Newberg Residence is a luxury home that takes the form of a bridge over a large pond.
Located in Newberg, Oregon, the project was carefully landscaped to ensure a strong connection with the surrounding farmland, and visitors must make their approach to the home on foot through a forest. Entry is gained via the rear. The front of the home is positioned to allow the owners and their guests to dive right into the pond from their living room.
The interior of the home includes a kitchen, living/dining room and master bedroom. An indoor mudroom links the home with the garage and a small nearby guest house is connected via an outdoor covered walkway.
8. CHiBB
The CHiBB (Concept House Institute of Building and Business Administration) House is an experimental home located in Rotterdam University that's designed to explore sustainable methods of living.
Structurally, it comprises a timber frame with a huge greenhouse-like glazed area up top. Its interior includes three bedrooms and a home office. In addition, a rooftop vegetable garden is used to grow greens. The interior temperature is controlled by simply opening operable windows. There's no solar power, but a solar water heating system provides hot water. In addition, rainwater is collected for irrigation and toilet flushing.
The home is currently occupied by Dutch stylist Helly Scholten and her family. In all, the CHiBB House will serve as the family's full-time home for three years.
9. Ancient Party Barn
Located in Kent, England, the oddly-named Ancient Party Barn is a barn conversion commissioned by a couple who wanted a house that can be secured when left empty, but that opens up to the countryside when they're home.
Liddicoat & Goldhill fitted large insulated shutters to the old barn which open to reveal a generous glazed area. This glazed area can in turn be raised with an industrial mechanism adapted from a chain lift. Similarly, an aircraft hanger door covers the home's glazed east-facing façade. With the throw of a lever, the hangar door concertinas upwards, creating a canopy over the newly-exposed dining area.
The interior features original wood throughout. As the existing green oak framing was rotten, it was disassembled, removed and repaired, before being put back into place.
A ground-source heat pump produces hot water and heating, while a high-end security and home automation system allows the owners to manage the building's services - including lighting and heating - remotely over an internet connection.
10. Konieczny's Ark
This fantastic concrete house by award-winning Polish firm KWK Promes was conceived by practice head Robert Konieczny as his own home. To maximize the expansive views of the Polish mountainside, he installed extensive glazing. The home can also be completely closed up with a series of shutters.
Only one corner of Konieczny's Ark touches the ground (which can be seen in the gallery) and when rain falls down the hill, it's surrounded by water (a grid system lets water pass beneath the home also). Access is therefore gained by a drawbridge.
Local grazing animals have made Konieczny's Ark a home for themselves, taking shelter under it and rubbing up against it. At night the home is lit from underneath and appears like a large lamp.
That completes our selection of this year's best homes. Head to the gallery for a closer look at each of the projects.










No comments:
Post a Comment
Please adhere to proper blog etiquette when posting your comments. This blog owner will exercise his absolution discretion in allowing or rejecting any comments that are deemed seditious, defamatory, libelous, racist, vulgar, insulting, and other remarks that exhibit similar characteristics. If you insist on using anonymous comments, please write your name or other IDs at the end of your message.